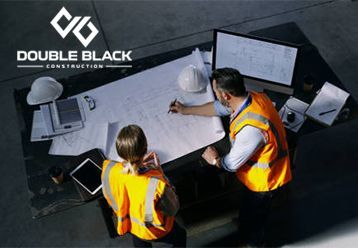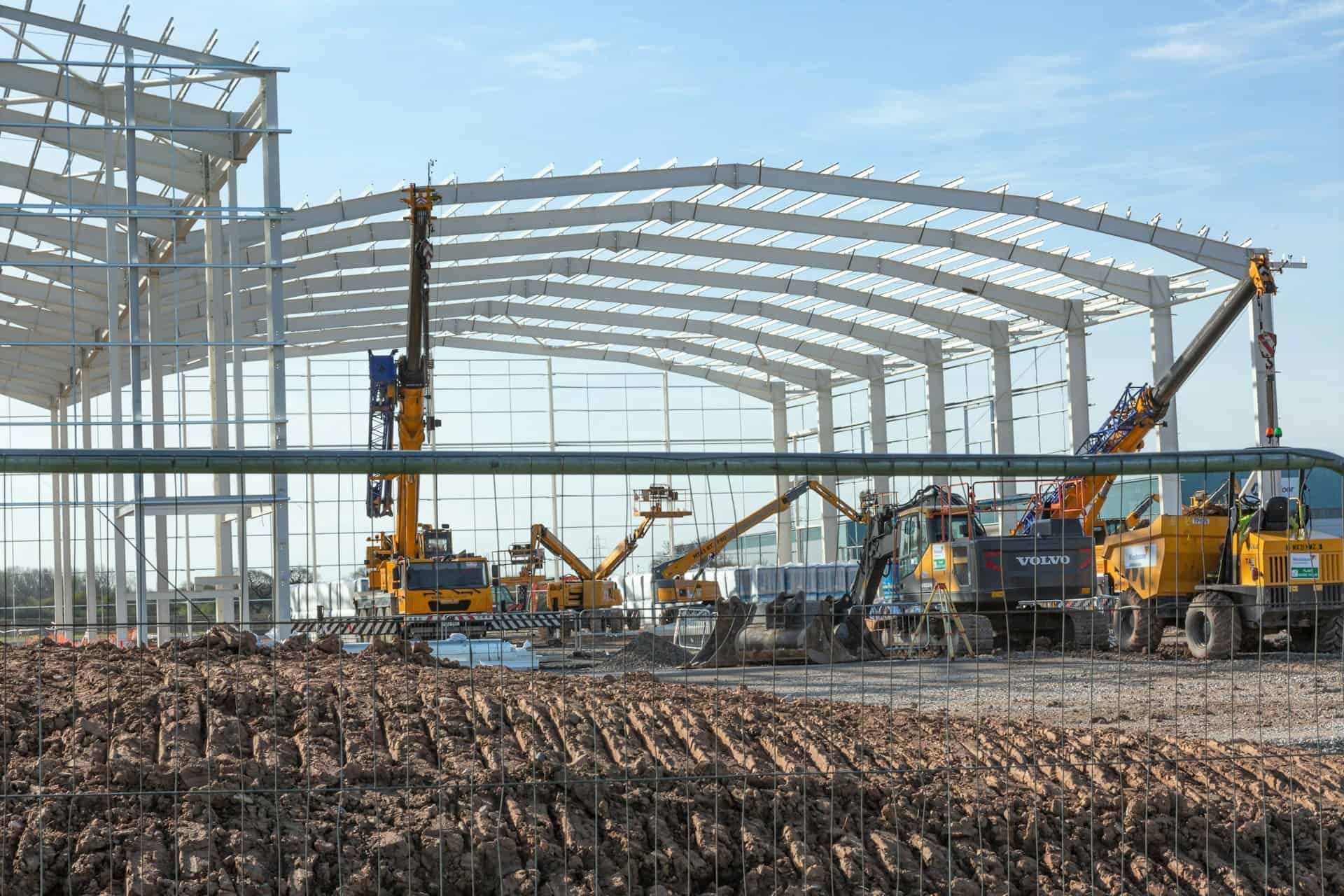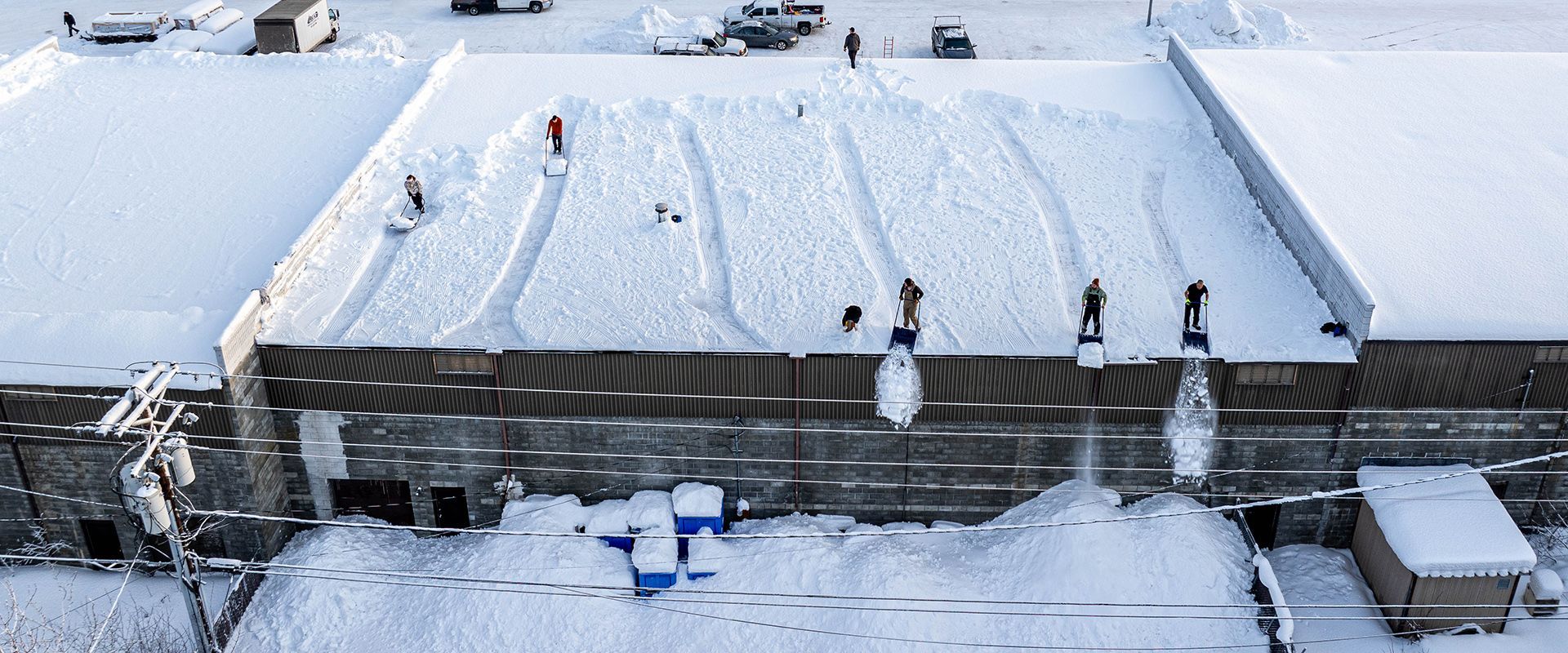The Changing Role of Architects in Industrial and Commercial Steel Building Projects
John Lohan • May 10, 2023
Part 2: As responsibilities become more complicated with new information, materials and technologies, architects can continue to rely on pre-engineered buildings solutions.
Read Part 1: "The Challenges Facing Architects".
Despite many and often contrasting stakeholder interests, architects continue to manage the creative process to produce amazing structures that successfully achieve the needs of their clients and enhance shareholder value for business owners.
In the second part of our article, we continue to celebrate the importance of architects (read Part 1: The Challenges Facing Architects) and their changing role within industrial and commercial real estate development. We’ll examine what clients, contractors and the architectural industry itself need to know about how the progress of pre-engineered steel building solutions that has affected the traditional role of architect.
Traditional Role Versus New Demands
The construction industry has struggled with the impact of new equipment, materials (although we feel steel will always remain the most fundamentally affordable and reliable choice), building techniques and changing environmental concerns. It’s meant that continuing education remains critically important for Canadian architects to remain current. Constantly staying informed is a greater part of modern architecture and people must rely on professional associations, electronic platforms and building material manufacturers to monitor changing building codes and best practices, especially between varying provinces and municipalities. Intelligent architects understand it is ideal to work with a team who understands the profession and is observing technological progress as well.
The traditional role of architects in industrial building projects:
- Designing the building's layout and aesthetics,
- Working with engineers to ensure structural integrity,
- Adhering to building codes and regulations,
- Communicating with contractors to oversee construction.
Architects’ Impact on Pre-engineered Steel Building Projects
Architects work closely with engineers and other skilled professionals to ensure their design is structurally sound and meets all building codes and regulations. They need to remain familiar with different pre-engineered construction systems available and must choose the manufacturers and building partners who are best suited for the unique project. It’s no surprise that most architects will inevitability need to work with pre-engineered systems because the building design is so flexible and can accommodate future changes and expansions. Pre-engineered construction projects can be used to create buildings that are customizable and unique, as the components can be designed to meet specific requirements and preferences.
By working closely with contractors, architects can ensure the installation of pre-engineered components is done correctly and meets all safety requirements. It is a preferred building solution that makes it easy for architects to consider all the building maintenance and upkeep requirements when designing a project and to ensure all the components are durable and long-lasting. Architects can rely on pre-engineered building solutions to confirm to any site conditions and that the building will be compatible with the local climate, topography and environmental requirements.
The changing role of architects in industrial building projects:
- Increased emphasis on sustainability and energy efficiency,
- Integration of new technologies, such as automation and artificial intelligence,
- More involvement in the planning and development stages of a project,
- Collaboration with stakeholders to achieve specific business goals,
- Focus on creating flexible and adaptable spaces that can accommodate changing needs.
Aside from the technical side, outside political, economic and social factors are weighing heavily on what architects consider when sitting down to design the ideal structure for a client. For instance, a report issued by Rise for Architecture and the Regulatory Organization of Architecture in Canada
shares a comprehensive review of the current practice of architecture in Canada, with recommended actions for adoption across the profession. The report highlights several key findings, including “the need for greater diversity and inclusivity in the architecture profession, the importance of sustainable design practices, and... the need to strengthen the relationship between architects and the public”. The organization also emphasized the importance of mentorship and professional development for young architects, and the need for greater collaboration between architects and other stakeholders in the built environment. John Lohan and his Double Black Construction team couldn’t agree more.
The benefits of a changing architectural role in industrial building projects:
- Increased efficiency and productivity,
- Enhanced safety and security,
- Improved worker satisfaction and retention,
- Lower operating costs and increased profitability,
- Greater environmental responsibility and sustainability.
Double Black Construction Understands the Needs of Architects
The demand for architects in Canada will only continue to grow as the population increases and as cities and the economy expands. Double Black Construction is prepared to grow alongside the architectural industry. As the Canadian profession constantly evolves, architects can be assured to complete projects as successfully as planned by working with a construction team that is as adaptable and innovative as they are.
Contact Double Black Construction works with architects to bring imagination and vision to reality. Contact us online
or speak with us at (833) 322-2722 to learn how we work with architects and their architectural firms. We'd love to provide you with a free consultation and quote for any project.
About the author:
John Lohan has over 15 years of experience designing, engineering and installing over 500 metal buildings for architects and clients across North America and the globe. He’s managed all aspects of steel building construction, including material logistics and managing local and foreign construction teams. John also has special expertise in concrete foundation and excavation. He can be contacted at Double Black Construction at (833) 322-2722, by email at john@DoubleBlackConstruction.com
or on LinkedIn.






