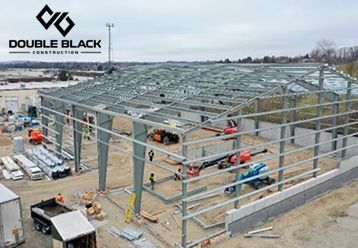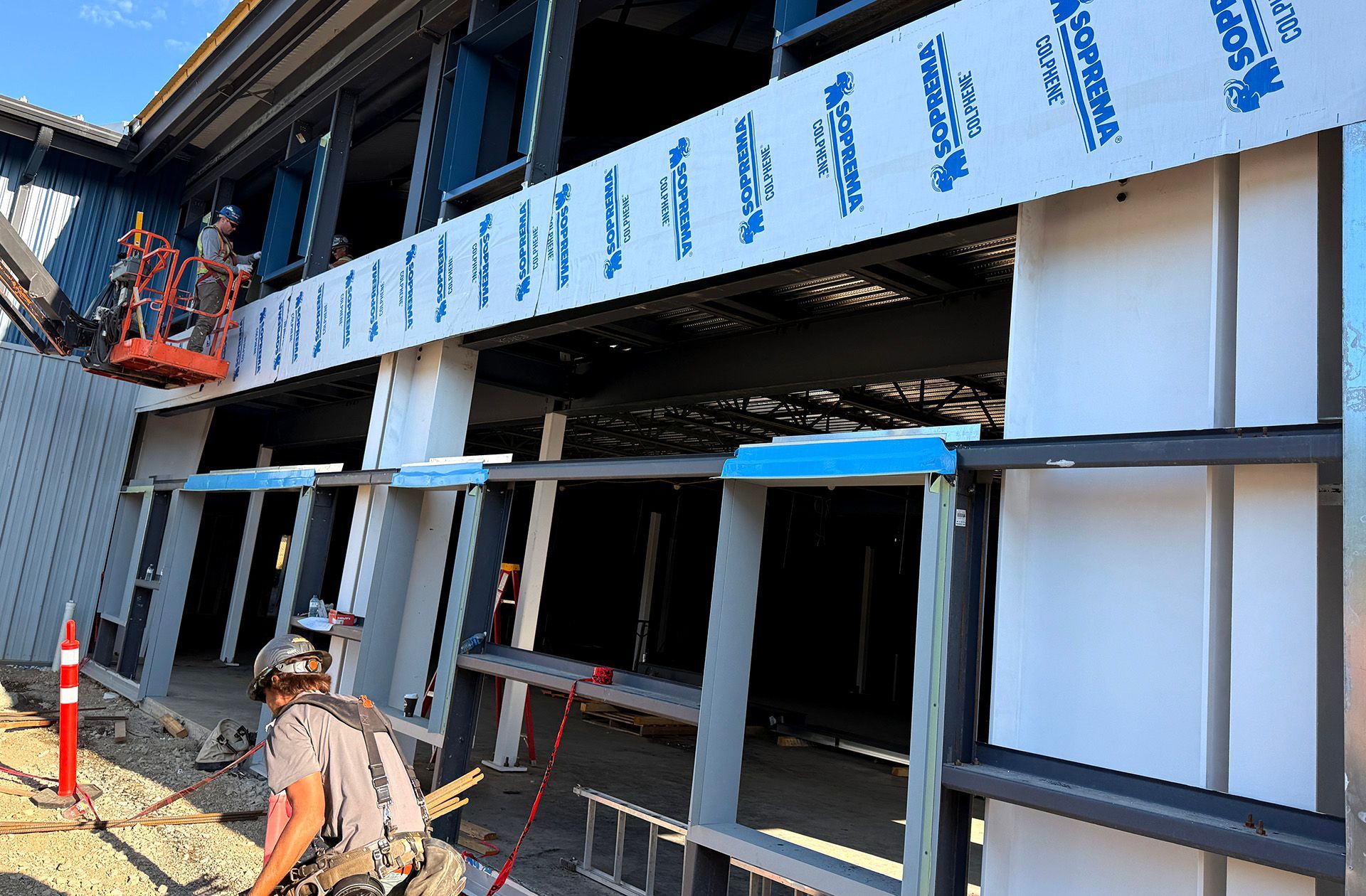Lightweight and Resilient to Handle Heavy Structural Loads
John Lohan • May 25, 2023
Pre-engineered steel buildings have emerged as the pinnacle of structural strength, capable of effortlessly handling heavy loads to withstand the most extreme weather conditions. Their versatile nature, advanced design and economical construction make them the preferred choice throughout the world of architecture.
These steel structures are meticulously designed to match the specific loads and load combinations they will encounter. By incorporating optimal high strength-to-weight cold-formed steel structural elements, the volume of materials used, along with the weight of the building, is minimized thereby reducing overall costs. This manufacturing and construction methodology leverages pre-designed and prefabrication techniques to create structures that are not only cost-effective but also lightweight without compromising on strength and durability.
Pre-Engineering Delivers Strength at a Fraction of the Weight
Analyzed under various load combinations, pre-engineered metal buildings deliver the most reliable and secure building solution with the least possible structural weight necessary to ensure safety and stability. The concept of pre-engineering involves the use of pre-determined inventory and software-driven manufacturing methods to efficiently meet diverse structural and aesthetic design requirements.
Unlike conventional steel construction, pre-engineered buildings rely on efficient design and a nut-bolt mechanism instead of on-site welding. This eliminates the need for extensive welding and grinding, resulting in higher precision and reduced material wastage. Materials include tapered and conical sections that enhance strength and reduce the amount of steel required. By leveraging these design principles, pre-engineered steel buildings achieve remarkable strength while minimizing overall weight.
Pre-engineered buildings utilize a primary framing structure composed of I-beams. These load-bearing membranes spread out weight loads to create a robust framework and act as the building’s rigid main structure. Secondary materials such as roof purlins, wall beams, eaves struts, etc. do not require on-site cutting, welding and grinding. Using cold-formed sections, such as "Z" and "C" sections, for secondary framing further reduces the self-weight of the structure, leading to lighter foundations and increased cost savings.
Advanced Calculations Determine Load Capacity
The advantages of pre-engineered steel buildings extend beyond their efficient construction and cost-effectiveness. These structures offer column-free, long-span designs that are highly sought after in industrial and commercial applications. Compared to conventional structures, pre-engineered buildings significantly reduce construction time and costs while delivering the required strength and stability.
Through advanced software, such as Staad Pro V8i, designers and engineers can analyze and design pre-engineered buildings with precision. The software allows for simultaneous design and analysis, identifying potential errors and optimizing the structure's stability under a variety of environmental and load conditions.
Load calculations for pre-engineered steel buildings encompass dead loads, live loads, and wind loads. Dead loads include the self-weight of the structure, roofing, bracing, and other accessories, while live loads account for additional loads on the roof. Wind loads are determined based on wind velocity, building location, and shape. By considering these factors and employing design codes, engineers are assured that pre-engineered steel buildings can withstand the forces exerted upon them.
Get Structural Stability Without Paying for Extra Materials
Pre-engineered steel buildings offer a compelling solution for construction projects that demand structural integrity, lightweight design and resilience against harsh climates. Their ability to handle heavy loads, resist extreme weather conditions, and provide cost-effective construction methods makes them an indispensable choice for architects, engineers and businesses looking for reliability and efficiency in their structures. Contact us online
or speak with John Lohan
and his team at (833) 322-2722
and we’ll provide you with a free consultation and quote.
About the author:
John Lohan has over 15 years of experience designing, engineering and installing over 500 metal buildings for architects and clients across North America and the globe. He’s managed all aspects of steel building construction, including material logistics and managing local and foreign construction teams. John also has special expertise in concrete foundation and excavation. He can be contacted at Double Black Construction at (833) 322-2722, by email at john@DoubleBlackConstruction.com
or on LinkedIn.






