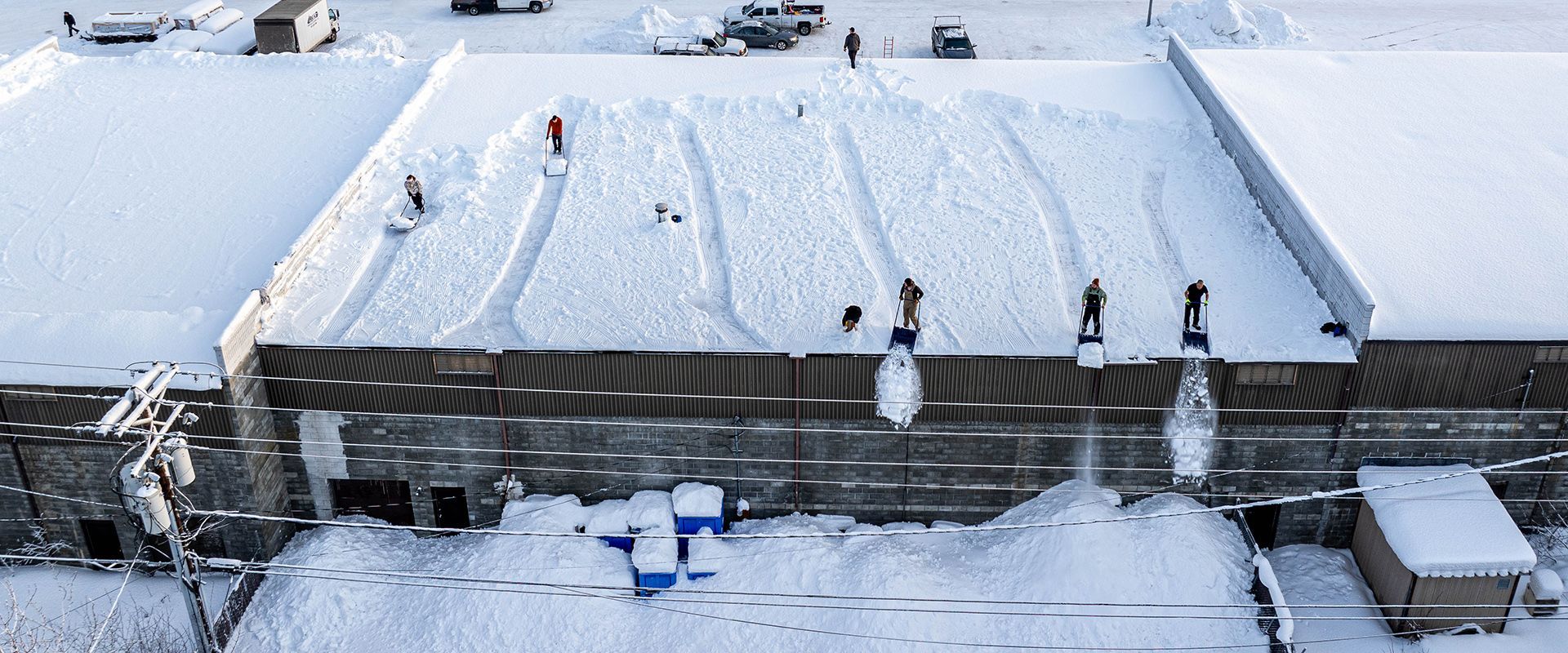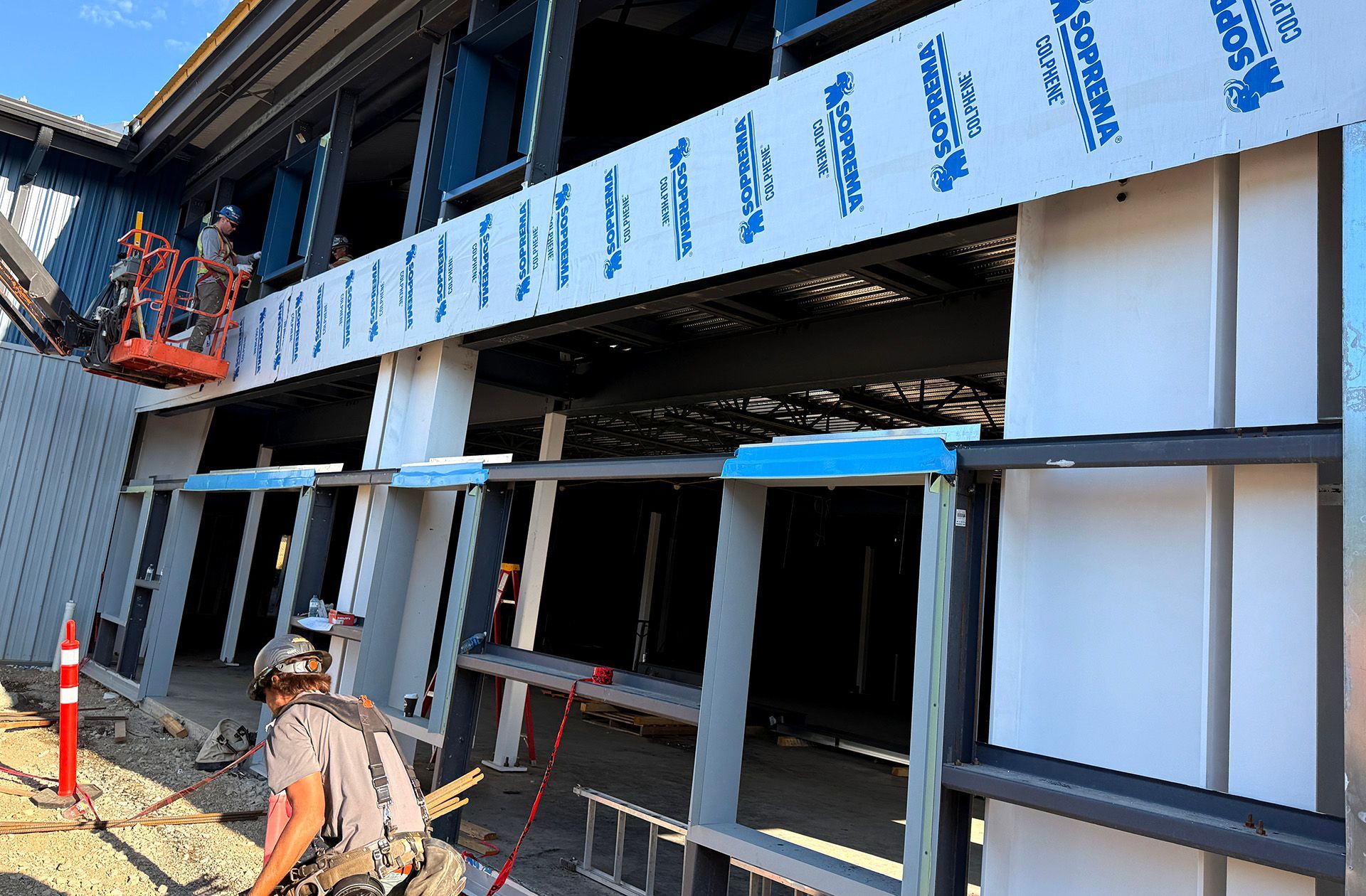Before You Build, Think About Building Noise
A Paul Mitchell • September 13, 2023
Loud spaces can be bad for health, cause employees to lose focus and are generally annoying. Instead of fixing a future problem, consider functional preventative solutions in advance.
Think about your workplace or favourite restaurant. Modern design is about bulky, solid materials and large open spaces that create an impressive spectacle and ambiance. However, they’re so loud! No, you are not wrong. Places are getting louder.
Despite their architectural beauty, exposed ceilings and shiny concrete floors are always associated with excessive noise. They don’t necessarily lead to poor or loud acoustics but creating them does pose a challenge for designers and architects.
The Trend Toward Open Spaces Creates Noisy Places
There’s no denying the popularity of modern architecture and the long-standing trend toward open-concept spaces. Homes and workspaces have each embraced the idea. For both, noise is a concern. Of course, industrial and commercial workplaces are always going to be louder than home environments. It’s just a symptom of natural work. Machinery, moving materials, people talking all create loud sounds. Workplaces can never eliminate noise altogether, but the goal is to create a reasonable volume that allows people to concentrate on their effort, whether it be manufacturing, technical or administration.
Excessive noise isn’t just a concern for focus. It’s also a consideration for proper health. For decades, research has shown that rates of cardiovascular disease are elevated among people who are exposed to higher levels of noise. One study associates living in noisy neighbourhoods to higher instances of heart disease.
It’s no wonder noise levels are receiving so much attention.
Anticipate Noise Issues Before the Building is Designed
So, what can businesses do? At Double Black Construction, we prefer to look at what can be done as companies plan their new or additional building.
Think about potential noise before you build. For example, during the design stage, you might consider three ideas that will help control the future noise level of any structure. After all, it’s easier to plan ahead than to rectify a problem after the fact.
1. ANALYZE THE ENVIRONMENT TO MAXIMIZE SOUND CONTROL
Companies need to understand the nature of their working environment and how their operations contribute to sound levels. With existing operations, it can be measured; for new businesses, it must be predicted. How loud is the workplace? What accounts for the majority of the noise? Is it necessary? Compiling this information and assessing these factors can then be used to create a suitable plan for sound control.
Sound control in commercial buildings refers to the process of reducing noise levels and improving room acoustics for optimal comfort. It involves using materials, products and noise reduction techniques to:
- Block out external noises
- Reduce unwanted noise transmission between rooms and floors
- Absorb sound wave reverberations and sound energy to reduce echo and improve clarity
- Minimize overall noise pollution
The goal is to create a comfortable and safe environment for people to go about their business. The endgame is to create an ideal acoustical design.
2. CONSIDER LAYOUTS AND HOW DIFFERENT DEPARTMENTS AND OPERATIONS INTERACT WITH EACH OTHER
The benefit of designing new is that separate areas can be created with adequate distances between and to allow for structure or air barriers to minimize noise transference. Be considerate where equipment and machinery are located. Office and administration areas are best isolated away from production area, as are locations where salespeople will be on the telephone. It’s easier and cheaper to plan well than to try to solve acoustic problems once a building is finished.
If the building is jointly shared, consider what other tenants do and how much noise they make. The same goes with internal departments. The noisiest tenants, or those most sensitive to sound and vibration (especially if they have sensitive measuring tools), should be separated as far as possible. A concrete foundation means the ground floor will also enjoy the most tranquility. As we’ll further see in a subsequent article, building materials help tremendously to counter acoustic issues, but so does thoughtful space planning.
3. MACHINERY MAINTENANCE
Whether you have a factory manufacturing state-of-the-art medicines or an office with photocopiers, new equipment is always better and quieter than old. Bigger equipment plays a more sizable role is generating noise. Of course, not every company has the luxury of being able to afford the greatest and latest technology. In that case, older equipment runs much more quietly when it is well maintained. Simple maintenance can reduce noise levels by as much as 50%.
It’s Difficult to Know the Acoustic Issues of a Building Until People Are Working In It
But, it's not altogether impossible. Analysis, architecture and layout are important factors in smart acoustic control planning. They play as much of a role as materials and construction techniques (which we’ll discuss in a subsequent article). Buildings with large open spaces will always have a reputation for loud acoustics. Intelligent architecture and pre-engineering using concrete and cold-formed steel are proving to be the best combination that balances stunning aesthetic appeal with optimal performance for those working within it.
Instead of figuring it out on your own, or worse, after you’ve started to live with a problem, rely on the experience of proven designers and steel building teams at Double Black Construction. Our experience with steel construction and how to create an ideal building solution for a wide variety of businesses in many distinct industries means we account for sound levels and how they resonate throughout a building. We can manage planning in advance and choose the right architecture and materials to help mitigate acoustic issues before they start.
Contact John Lohan and his team
at Double Black Construction online
or speak with us at (833) 322-2722
and we’ll provide you with a free consultation and quote.
About the author:
John Lohan has over 15 years of experience designing, engineering and installing over 500 metal buildings for architects and clients across North America and the globe. He’s managed all aspects of steel building construction, including material logistics and managing local and foreign construction teams. John also has special expertise in concrete foundation and excavation. He can be contacted at Double Black Construction at (833) 322-2722, by email at john@DoubleBlackConstruction.com
or on LinkedIn.






