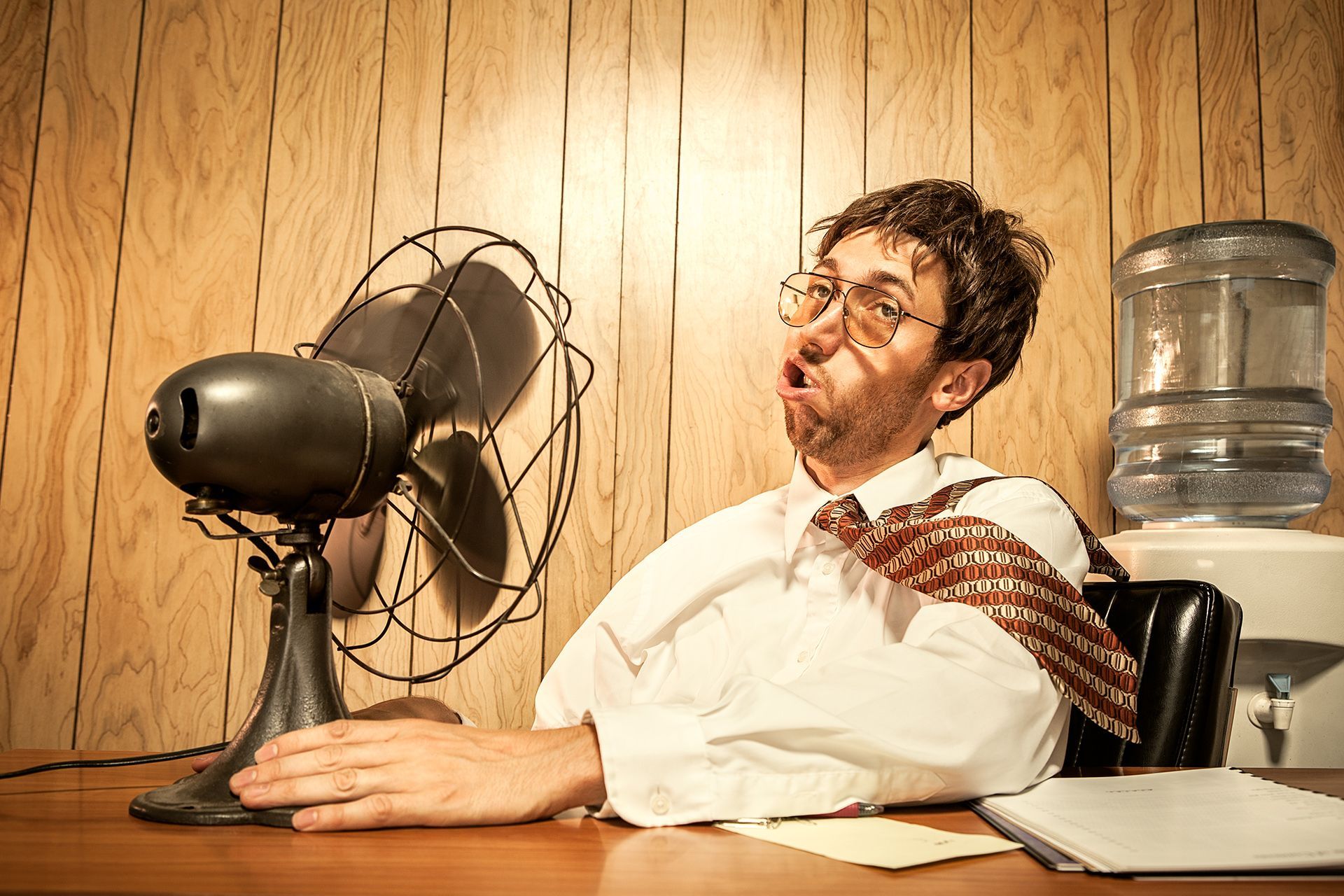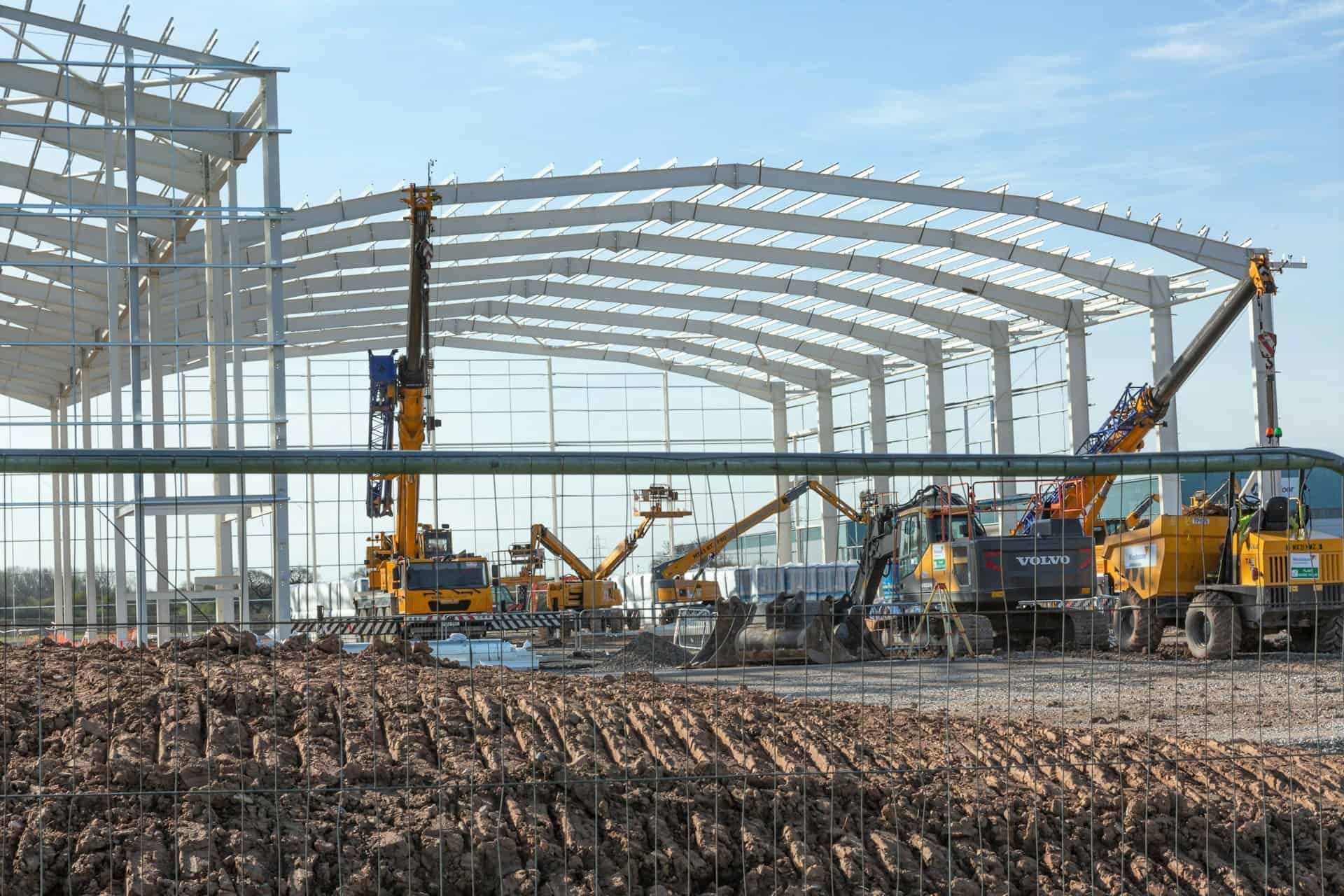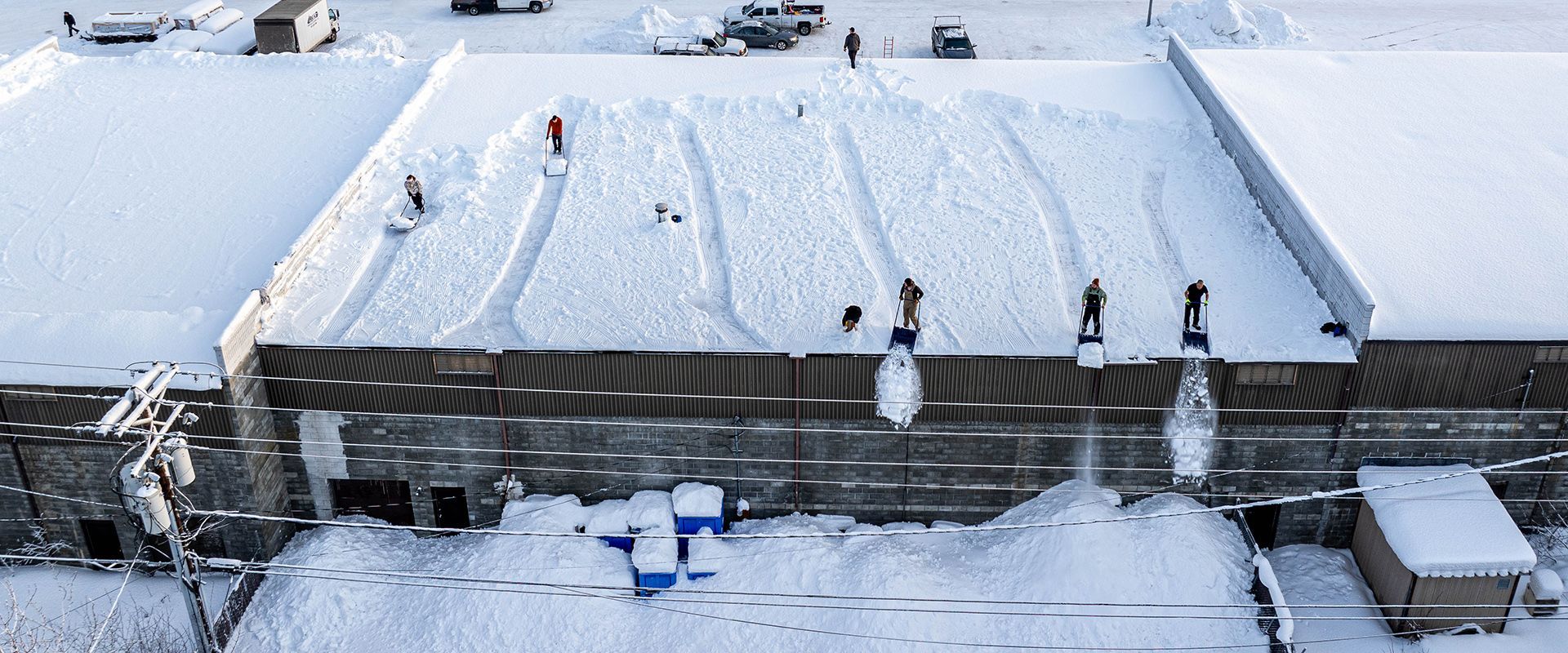Design Your Metal Building to Combat Hot Outside Temperatures
A Paul Mitchell • July 21, 2023
Incorporating key features when you build keeps your structure’s interior cool and comfortable regardless of how warm it gets outside.
When planning your ideal commercial or industrial building, it’s smart to anticipate how to control temperatures so you can efficiently keep the internal environment naturally cool without having to resort to high energy use by HVAC systems. Being able to plan efficient climate control is an important advantage of building new rather than retrofitting an old building or renting someone else’s structure and trying to make do.
PASSIVE COOLING APPROACH
Double Black Construction works with architecture and engineering teams to include the thermal design and materials necessary to enhance passive cooling. This is a building design approach that focuses on heat gain control and heat dissipation in buildings. The intention is to improve indoor comfort by using low or no energy consumption. This approach can be two-fold: to prevent heat from entering the structure’s interior (heat gain prevention); and/or to remove heat from the building (natural cooling).
Blocking and reducing external warm temperature is more effective and cost-effective for maintaining a comfortable environment than eliminating or cooling it once it’s entered the structure. Fortunately, the effectiveness of your building’s ability to regulate thermal temperatures comes from decisions that are made early into the design process. Every other subsequent building decision and activity follows the directions to make your new building as efficient as possible. One of the most important choices of a successful passive cooling approach for your building is architecture. With wise planning, you’ll be able to keep your building cool and comfortable regardless of the sweltering temperature outside.
Simple Architectural Features that Keep Buildings Naturally Cooler
LOCATION
When possible, choosing where to locate your building is a huge advantage. Aligning public visibility in a north or south direction means less direct sun shining on windowless walls. Alternatively, placing the building near topographic features that create or contribute to cooler microclimates, or with natural wind drafts, and in shaded areas offering limited direct sunlight may minimize temperatures within hotter climates. More and more, some building projects are realizing the benefits of having more of the structure lower in the ground, or with extensive sub-terranean areas, that increase natural cooling that can circulate throughout the facility. Of course, most clients will already have a location dedicated to them by geography, access to markets or existing real estate assets.
THERMAL MASS
Another of the benefits of building with a turnkey pre-engineered steel building company like Double Black Construction is that they take advantage of bulky and heavy materials that contribute to thermal mass. Building with thick materials, such as concrete for the foundation and cold-formed and insulated steel panels, absorb, store and release heat to help keep buildings naturally cooler. Combined with lighter colour finishes, resulting heat from natural light is redirected from the building instead of being allowed to enter to moderate and ease internal temperatures.
WINDOW LOCATION
It may seem obvious, but smart building design to combat heat includes modern windows. Efficient windowpanes provide insulation to keep the heat out and still let light in. While opening windows may be a common way for people to try to cool down buildings and create cross breezes, the air inside will eventually just become as hot as it is outside. That’s why it is strategically important to locate your windows as much as possible on north and south walls. They will still create adequate lighting but will not have direct sunlight streaming through to increase internal temperatures.
Not every site location will allow you to orient your building for the most advantageous lighting of course. However, other measures can be taken to gain the benefit of natural lighting without increasing the heat from direct sun. Windows can be tinted or treated to allow light to shine through but not ultra-violent (U.V.) rays or additional heat. You get an interior environment that’s safe and comfortable with light, but also cool during the summer for optimal working and storage conditions.
WINDOW SHADING
Sometimes it’s better to simply block out heat and light. An effective way to combat direct heat and light from east and west windows is to install external horizontal shading, such as overhangs and louvres. Blinds and curtains are not as successful in creating shade and are even less so in direct east/west directions. Aside from blocking views, blinds and curtains are positioned inside the building, which does not prevent heat from entering the building. External window shade, even traditional shutters, are preferable than internal ones because once shortwave sun rays pass through the window, they become long-wave ones and get trapped inside.
Using exterior overhangs and shades are an easy and cost-effective way to lower operating costs to cool buildings that can be built into the aesthetic plan for your building. Light coloured louvres and shades are better; an opaque white roller shade can block nearly 60 percent of solar rays from getting into the building. It’s wise to ensure proper shades are included into the design.
ROOF VENTILATION
Because heat rises, it’s important to build proper roof ventilation to prevent the upper level from becoming a heat source. Waterproof venting (usually placed at the top of external walls rather than on the roof instead to prevent possible leaks) helps keep the entire builder cooler and acts to exhaust warmer air that’s created during manufacturing processes or machinery. These vents will reduce the energy cost to artificially cool the building by helping to create a heat sink. External vents can also be installed with heat recovery systems for wintertime to recover 60 to 90 percent of warm exhaust. Hot air recovery can significantly improve the energy efficiency of heating buildings during cooler seasons.
Design Time is the Best Time to Anticipate Building Cooling Needs
Anticipating and planning the entire use of your new building is a significant opportunity to get the building you’re going to need rather than compromising by renting or moving into an existing structure. It will not only allow you to better control operating costs, you’ll also be able to design an ideal environmental control system that will be less expensive, more energy efficient and more comfortable – specially designed to meet your exact needs.
As a complete turnkey builder, Double Black Construction works with you management teach and architect to ensure your new structure offers all the advantages of design features and materials to enhance the effectiveness of passive cooling. Your new building will be prepared to meet the increasing needs of combatting warmer exterior temperatures. The same materials and durability/strength of pre-engineered steel buildings will also safeguard your structure against all other matter of extreme weather events, including cold winters, high winds and all matter of storms. When preparing your business’ home for a lifetime, it’s best to be adequately prepared for all contingencies.
Contact John Lohan and his team
at Double Black Construction online
or speak with us at (833) 322-2722
and we’ll provide you with a free consultation and quote.
About the author:
John Lohan has over 15 years of experience designing, engineering and installing over 500 metal buildings for architects and clients across North America and the globe. He’s managed all aspects of steel building construction, including material logistics and managing local and foreign construction teams. John also has special expertise in concrete foundation and excavation. He can be contacted at Double Black Construction at (833) 322-2722, by email at john@DoubleBlackConstruction.com
or on LinkedIn.






